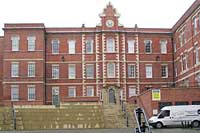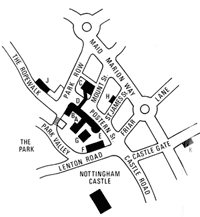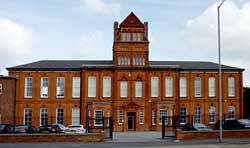
Structual

The original General Hospital building of 1782.

Map showing locations of hospital buildings in central Nottingham (click on the map to see larger version).
Many of the buildings of the Nottingham General Hospital and the premises around it (the Children’s hospital, the Eye hospital and Women’s hospital) survive although all now serving a different function. The oldest building dates from 1782.
The Nottingham City Hospital site is extensive and the buildings are from a number of periods: from the former workhouse wards and administration block of the early 1900s to the Cystic Fibrosis Centre which opened in 2014.
Mapperley Hospital closed as a residential psychiatric hospital in 1994 and the site has been developed for housing with some of the 19th century buildings converted to apartments and new residential blocks built in the grounds. One wing remains in NHS use and is known as Duncan Macmillan House. The hospital was designed by the Nottingham architect, George Thomas Hine (1841-1916).
The main buildings and layout of Saxondale Hospital were designed by Edgar Purnell Hooley while he was Surveyor to the County of Nottinghamshire. The chapel was designed by the County Architect, E. W. Roberts. The hospital closed in 1988 and was redeveloped for housing from 1995-2001. The central part of the hospital and many of the outlying buildings were demolished and the Victorian ward blocks converted to residential accommodation. The administration building became a restaurant and the Chapel was occupied by the Wellspring Christian Growth Centre.
The Queens Medical Centre dates largely from the mid-1970s.

Newark Hospital (2015).
Newark General Hospital on London Road was built 1879-81 by William Bliss Sanders and has been described as 'rather grandiose, with "Wrenaissance" detail in fiery red brick.'