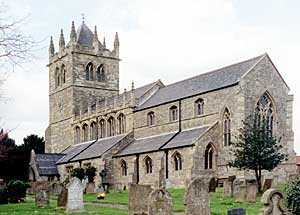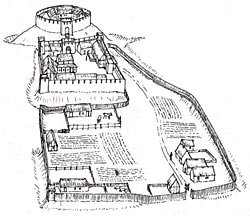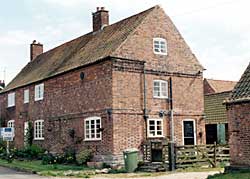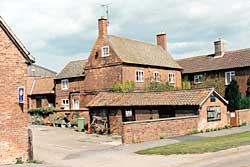
Structual
St Michael’s church

St Michael's church, Laxton.
St Michael’s church dates from the 1190s and was remodelled and extended during the mid-13th century. The chancel dates from the 14th century.
Archbishop Rotherham commissioned further work on the church in the 15th century: the rood screen was built, the clerestory windows inserted and gargoyles were added between the windows.
By the mid-19th century, however, the church was described as being ‘unhappily in a state of neglect and decay.’ In response, the lord of the manor, Earl Manvers, agreed to finance a drastic remodelling of the church in 1860. The tower was taken down and rebuilt, the nave was shortened by one bay, the width of the aisles was reduced and the Everingham chapel was demolished.
A comprehensive description and history of the church is available on the Southwell & Nottingham Church History Project website.
Castle

Conjectural reconstruction of Laxton castle, c. 1200.
Laxton Castle is the best preserved motte and bailey castle in Nottinghamshire. It is probable that construction began under John de Caux shortly after 1066 with other phases of building taking place over the next century. It consists of a large earthen mound, which would have been surmounted by a timber tower, and two fortified enclosures (the inner and outer baileys) to the south of the mound. The baileys would have contained outbuildings and living quarters for those who served the castle.
The castle fell out of use in the 14th century but the Roos family built a manor house in the outer bailer in the early 16th century. It is depicted on Mark Pierce’s map of 1635 as a 3-gabled house with stables, brewhouse, dovecotes and a garden and an orchard. The house was probably demolished in the 1670s.
Farm buildings

Bar Farm

Lilac Farm
Bar Farm on Bar Road has fine diaper pattern brickwork and the date 1703 is visible on the west gable. The bottom courses of the building are of stone and may be the surviving base of an earlier timber framed house.
Ivy House Farm on Main Street dates from the 17th century and the farmhouse is built on the ‘lobby entrance plan’, an arrangement whereby the central chimney is directly aligned with the main entrance. Fireplaces set back-to-back heat the two main rooms and a lobby is formed between the fireplace jambs and the outer walls.
Lilac Farm on Main Street dates from 1748 although the barn is dated 1760.
Other buildings
The Village Hall was originally built in the 19th century as a school and has Gothic style windows.
The Vicarage was built in 1875 and has diaper patterned tiling on the roof and ornamental cast iron windows.
Photographs and descriptions of listed buildings in Laxton can be viewed on the Images of England website
The Open fields
The agricultural land of Laxton is divided into 3 large open fields (West Field, South Field and Mill Field) and various enclosed areas. At present just under 500 acres of land are still farmed by the rules of the open field system.
For further information on the development and operation of the open fields see:
- Beckett, J. V., A History of Laxton, England's Last Open-Field Village, Oxford: Blackwell, 1989, 19-54.
- [Beckett, J. V.], Laxton, Nottinghamshire: England's Last Open Field Village, Laxton: Trustees of the Laxton Visitors Centre, 1989, 6-18
- Orwin, C. S. and Orwin, C. S., The Open Fields. 3rd edition. [with preface by J. Thirsk], Oxford: Clarendon Press, 1967, 196 p.
- Chambers, J. D., Laxton: The Last English Open Field Village, H.M.S.O., 1964, 44 p.