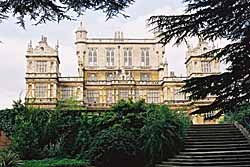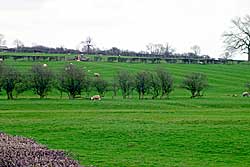
Structual
Standing Buildings.
- Wollaton Hall, Nottingham – kitchens, pantry, banquet rooms on the roof.
- Cheese factories, Colston Bassett and Long Clawson, Vale of Belvoir
- Sugar factory, Newark
- Green’s Windmill, Sneinton (flour making)
 |
 |
Wollaton Hall: designed by Robert Smythson for Francis Willoughby in the 1580s with banqueting houses in the upper stories of each of the four corner towers, accessible from the leads and a grand prospect room rising above in the centre of the house. Spatial relationships within such houses were defined vertically; the servants’ rooms and the kitchens were in the basement. |
Ridge and furrow at Willoughby-on-the-Wolds. The telltale signs of former ploughing on land now used for pasture. In the sixteenth century the Willoughby family supplied most of their grain requirements from their lands in south Nottinghamshire. |