
Structual
Standing buildings
An informed overview of the town’s architecture is available in the latest edition of Pevsner’s Nottinghamshire:
- Nikolaus Pevsner (revised by Elizabeth Williamson), The Buildings of England: Nottinghamshire, Harmondsworth: Penguin Books, Second Edition: 1979
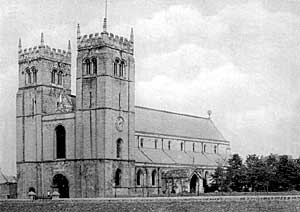
Worksop Priory, c.1900.
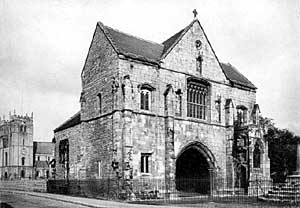
Worksop Priory gatehouse and priory church, c.1900.
Worksop Priory and gatehouse
The Church of SS. Cuthbert and Mary, also known as Radford or Worksop Priory was founded c.1103 by William de Lovetot. The church is dominated by the twin Norman west towers but originally the nave was nearly three times the current length. Major restoration work was carried out in the 1840s, the 1920s-30s and has culminated in the new east end, with its squat tower, completed in 1974.
The Lady Chapel "is of exquisite 13th century design" and is all that survives of the 13th century rebuilding of the east end of the church. After the Dissolution it was left a detached and roofless ruin until it was restored in the 1920s and re-attached to the main body of the church.
Unusually, the priory buildings were on the north side of the church but they were comprehensively demolished in the 16th century. Only a three-bay, rib-vaulted parlour survives intact as the vestry and to the west of it a chimney may have been part of the Prior's lodging.
The impressive priory gatehouse dates from the early 14th century.
The Worksop Priory website includes further information on the Priory’s history and architecture:
One of the oldest secular buildings in the town is the timber-framed Old Ship Inn, which probably dates from the late 16th century but has been much restored since.
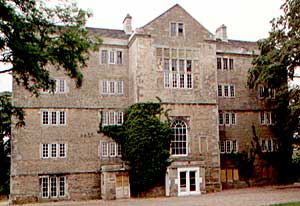
The 16th century Worksop Manor Lodge.
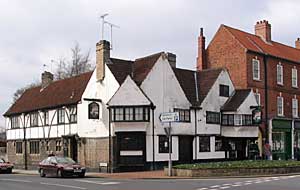
The Ship Inn probably dates from the late 16th century.
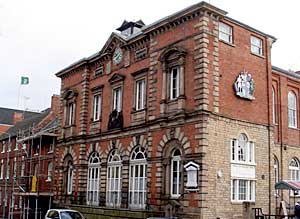
Worksop Town Hall was originally built in 1851 as the corn exchange.
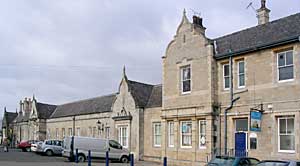
Worksop railway station.
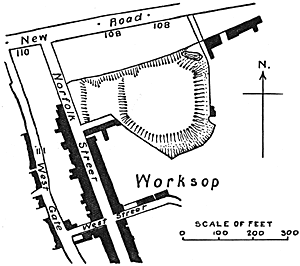
Plan of Worksop Castle earthworks (source: Victoria County History of Nottinghamshire, 1906).
Worksop Manor Lodge was probably built in the 16th century as a hunting or guest lodge associated with Worksop Manor. It is likely to have been the work of Robert Smythson. The surviving structure has a basement (converted into the ground floor in the 18th century) with four storeys above it: there was certainly originally another storey and it is possible there were two. These lost floors may have contained a gallery.
Gateford Hall, on the north west edge of the town, is a “long, low house with a coursed rubble facade, altered in the 17th century, but with remains of a medieval manor house: the stone walling, internal timber-framing, and part of a moat.”
The Lion Inn on Bridge Street dates from the 18th Century.
There are some fine Georgian houses on Potter Street, including a rare stone-built house, formerly the home of Henry Dunston who was High Sheriff of Nottinghamshire in 1745.
Dismissed by Pevsner as a "dull Italianate-cum-Jacobean" structure, the Town Hall on Potter Street was originally built in 1851 by Charles Gilbert as the Corn Exchange.
The distinctive former Council Offices on Carlton Road were built in Edwardian Baroque style around 1900.
The stone railway station was built in Jacobean style for the Manchester, Sheffield and Lincolnshire Railway Company by J. Drabble and dates from 1849/50.
The canal depository on the Chesterfield Canal at Canal Wharf dates from the early 19th century and was built in distinctive yellowish brick.
The sewage pumping station at Bracebridge was built in Italian Romanesque style in 1881.
English Heritage's Images of England website, which aims to create a 'point in time' photographic record of England's listed buildings, includes a large number of descriptions and photographs of listed buildings in Worksop:
Earthworks
Castle
It is likely that the castle was built in the early 12th century by William de Lovetot and became his Nottinghamshire caput (a chief place or headquarters from which estates were managed). Despite major landscaping work in the past, substantial remains have survived: an impressive platform (probably a strong ringwork) measuring 60m x 60m and a section of counterscarp bank on the castle's north-west side. The car park on the south possibly covers the site of a bailey. It is likely that the original castle was a ringwork (rather than a motte and bailey), ditched all around with a counterscarp bank on the south with a central courtyard and a stone gatehouse; a bridge would have linked the inner enclosure to an outer bailey.
The castle had been long abandoned by the early 16th century.
- Sarah Speight, Four more early medieval 'castle' sites in Nottinghamshire, Transactions of the Thoroton Society, XCIV, 1995
Archaeology
The area around Worksop is noted for extensive brickwork plan field systems visible as cropmarks, particularly to the east and south-west of the town. The field systems and associated enclosures date from the late Iron Age and Romano-British period. It is likely that the urban area has obscured further ancient settlement and field remains.
At Scratta Wood, near Shireoaks, an unusual dry-stone enclosure was excavated in the 1960s. It probably originated in the Iron Age period and continued to be occupied well into the Roman period.
Archaeological investigation of a large D-shaped ditched enclosure at Raymoth Lane, Gateford, in 2004 uncovered a rare Romano-British pottery kiln which had produced utilitarian wares from the early 2nd century AD and some evidence of iron smithing. Pottery and a child burial with associated grave goods suggests occupation of the site continued well into the 4th century AD. The archaeologists also concluded that animal husbandry was more important here than agriculture.
- The Iron Age/Roman enclosure at Scratta Wood, Shireoaks in M. J. Jackson (ed.), A Worksop miscellany, Worksop & District Archaeological & Local historical Society (2009), pp44-50
- Colin Palmer-Brown and Will Mumford, Romano-British life in North Nottinghamshire: fresh evidence from Raymoth Lane, Worksop, Transactions of the Thoroton Society, 108 (2004)